









great opportunity: reduced by 50% FROM €50.000.000 TO €24.000.000 This commercial property is situated on the New Golden Mile, within a five minute drive to Puerto Banus. It consists of a 36 bedroom clinic/ SPA, 98 apartments between 60 m² and 120 m² each and a total of 168 underground parking spaces. The owners can use the facilities offered such as gymnasium, spa, golf club and country club. The main entrance of the building is surrounded by gardens and fountains, looking into a big, open concept hall with a commercial area, a bar, a dining room with conventional service or buffet, TV room, conference room, reading room with internet zone and administrative offices. The building consists of 4 floors with a total of 36 wide living spaces with suites, double or single rooms fitted with a living-room with terrace, kitchen area, fridge and microwave, bathroom with shower and all emergency and security systems for the resident. On the floor of the semi-basement there are all the sanitary services required by the new regulations, a magnificent Spa with its fitness facilities, sauna, Jacuzzi, showers, hairdresser, chapel, etc.., a big parking zone for 180 cars completes the picture. In front of the clinic / residential age care facility there are 98 apartments divided into 4 blocks completing the Health Complex. All the apartments are South orientated and with views of the gardens or the pool of the complex. Each apartment has a wide terrace, 1 or 2 bedrooms with bathrooms (some of them have a room in the semi-basement with an independent entry, and others with terrace solarium, dining-room, complete kitchen with its exterior washing space). Including interior parking space in the garage. The Clinic / Residential Age Care Facility cannot be bought or rented separately of the 98 apartments, it can only be acquired as a Complex. Surfaces and typology: Nr. of constructed blocks: 1 Nr. of heights over slopes: 4 plus solarium Nr. of heights under slopes: 1 M2 of the plot: 6.274 M2 constructed in residence indoor: 3.749 M2 constructed in residence outdoor (terraces and patios): 3.130 M2 in semi basement (consultation zone, rehabilitation and Spa): 1.023 M2 constructed on garages: 2.174 Quality Specifications: Structure: Foundation and structure, reinforced concrete Construction work: Closing with Capuchina brickwork with insulation of projected polyurethane, and panelling of a thin board with laminated plaster (plasterboard) on the interior side. The separation between the rooms is made of a partition system (plasterboard) of laminated plaster sheet. The inclined roofs of the Residential Age Care Facility will be formed by pitches with honeycomb walls and double-walled brick panels. The flat roofs will be inverted, visible, made waterproof by thermal insulation of extruded polythene, geo-textile sheets and finish with stoneware tiles, clay imitation. Coatings: Exteriors plastered and colour-painting. Interiors finish with laminated plaster sheet (plasterboard) and finish with smooth acrylic paint. False ceilings of plasterboard for exterior use on terraces of rooms, living-rooms and other spaces. Exterior pergolas and banisters of wood, prepared for terraces in the open. The bathrooms of the rooms and the commonly used ones will be covered by the material vinyl. Finish of the changing rooms and toilets in common zones will be of stoneware. The rest of the faces will be in smooth acrylic paint. Threshold of stoneware in exits to the terraces. Floor covering: The floor covering of the common zones will be of first-quality stoneware and first-quality ivory-cream marble with skirting board of 7 cm in hall, corridors. The floor covering of the interior of the rooms will be of wood. The floor of the terraces and exterior staircases will be of stoneware tiles, clay imitation. Woodwork: Exterior woodwork with aluminium and Climalit glass. Interior woodwork, both doors and wardrobes will be made of wood, colour beech tree. Plumbing: Water supply system with polythene pipes, heat-resistant with thermal insulation in hot water system. Supply stopcocks in all the humid rooms. Sanitary ware in white colour from the house of Roca. Mixer taps from the house of Roca. Water inlet in all the terraces. Electricity: Electric distribution mains by windpipe with lines of induction and steel lighting according to the Electrical Regulations of Low tension. General control panel and protection with differential switch and thermal magneto ignition. White mechanism Simon Btifino in built-in installation. Built-in halogen wall lamps in bathrooms and toilets. Kitchen equipment: Totally equipped industrial kitchen. Kitchen units in all the rooms. Communications: Installations of telecommunication according to the Regulations of Infrastructure of Telecommunication. The installation is fitted with capture units via terrestrial and satellite, allowing at any moment the access to any kind of future phone or TV operator. TV and phone sockets in the rooms, living-rooms, etc. Air-conditioning and heating: Collective air-conditioning and heating system in the rooms, living-rooms, etc. Common zones: Main access with reception booth. Staircase centre of cream marble as steps of stair. Smooth acrylic paint on walls. Elevator and stretcher lift. Tropical gardening with illumination, pergolas. Pedestrian paths of stamped concrete. Pool for adults with illumination. Garages: Parking spaces in the basement. The parking in the basement is fitted with a fire detection and extinction system by an automatic central, detectors of carbon monoxide, thermal detectors and alarms. It also disposes of extraction pipes of galvanized metal, activated by the central itself. Observing regulation CPI-96. normally the best property deals (= prime location + high quality + priced to sell) are very difficult to find as there are not many of them existing and therefore get sold before you might find them in the internet. in case you don´t want to miss the next opportunity, please visit our webpage: sign up for our exclusive and unique newsletter. For further information and viewings please contact: Citadelle Consulting Conjunto \"El Manantial de Santa María\" Bloque 9 - Ático A 29604 Marbella Email: info@citadelle-consulting.ch Web: www-citadelle-consulting.ch Phone: + Fax: + We have several additional interesting commercial opportunities for sale in Spain & Switzerland. Some of them are not officially on the market and therefore we cannot publish them in the web. In case you are interested about additional information concerning this particular commercial or concerning other opportunities we have available please provide us with a formal LOI and if possible in addition with a bank reference letter.
Commercial for sale in Estepona, Spain;
Commercial with 9+ bedroom in Estepona
- +34 951 321115
- http://www.citadelle-consulting.ch
- View all properties for sale or rent by this Agent

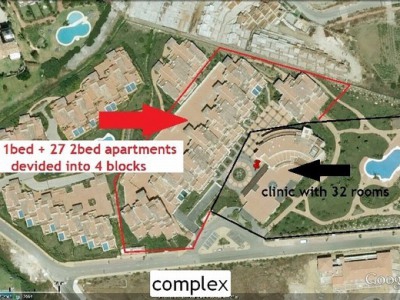
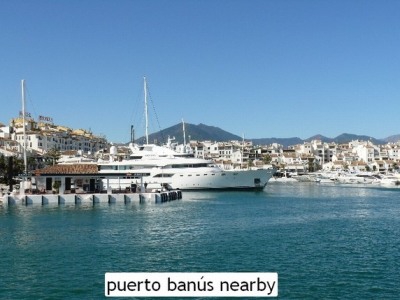
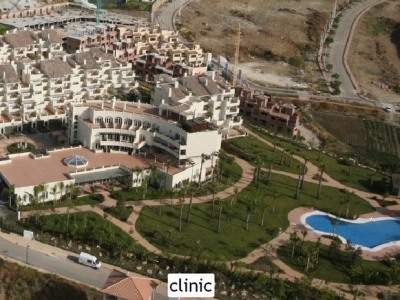
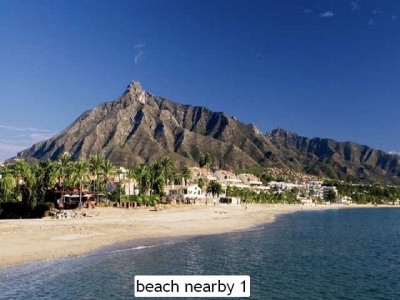
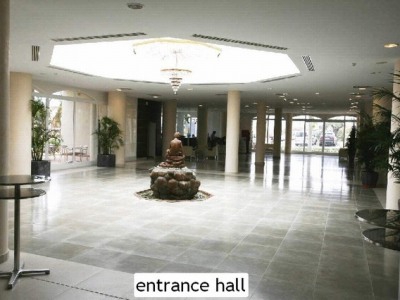
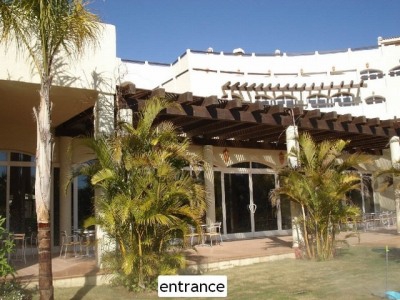
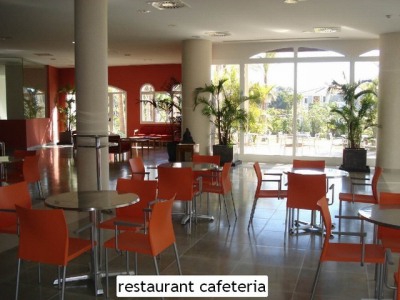
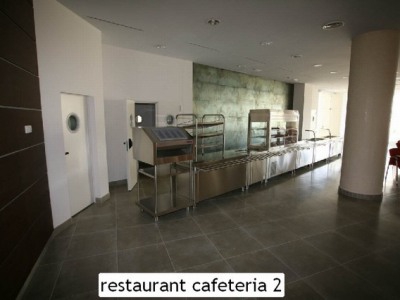
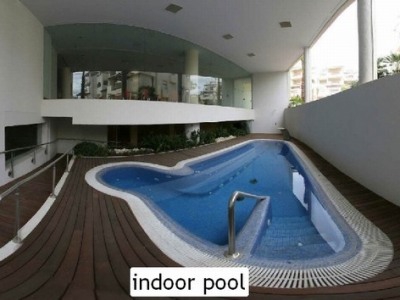
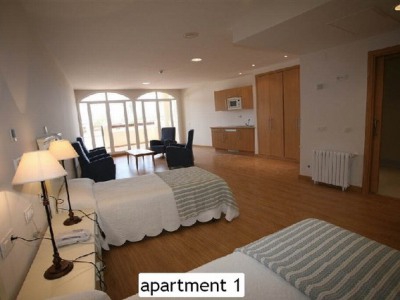
.jpg)