









Large family house with B and B Potential . A very large family house with additional guest bedrooms, 2 un-restored caves, a fully fitted bar and a large wooden chalet offering excellent potential for a bed and breakfast or holiday rental business with accommodation up to 18 The main house is approximately 300 years old and has been restored to a high standard The property is sold with some furnishings included Other accommodation; Attached to the house is a double garage conversion with large double bedroom and en-suite bathroom Also next to boiler room is another double guest bedroom with en-suite bathroom Wooden Chalet; In the enclosed pool area there is a double bedroom wooden chalet that can accommodate 6. The chalet is fully furnished and has bathroom, kitchen, dining and lounge areas. Entrance; The entrance leads to the lounge at the rear of the house, and has a bedroom to the right and entrance through an arch to the upper level stairs, second ground floor bedroom, dining room, bathroom, kitchen, utility and outside inner courtyards Bedroom One; This double bedroom has exposed beams and all furniture is included in the sale Lounge; The lounge has wrought iron features and exposed beams. There is a large fireplace with open fire. Some furniture is included in the sale Archway to; stairs to upper level and further rooms on ground floor Bedroom 2; through the archway and to left, this room is large enough for a double room and all furniture is included in sale Dining Room; through archway and to right. This spacious dining room has exposed beams and built in shelving. Downstairs Toilet: Tiled in blue and white and with shower, sink, toilet and bidet. Kitchen; to left of toilet and dining room Fitted kitchen with wood base and wall units and green formica worktops. Pale orange and cream tiles. Large gas cooker and built in washing machine and dish washer included in the sale Door leads to inner courtyards Utility Room; Fully shelved utility room just off kitchen Inner courtyards: two good sized private inner courtyards with seating area separated by gate. Second courtyard has dog kennel Upper Level; Through archway and up wrought iron staircase with small office space halfway up Master Bedroom ; Large bedroom to left at top of stairs. Bathroom; Fully tiled bathroom to right with shower, toilet and sink unit with vanity mirror and corner bath. Tiled in blue and white tiles with wood bath surround and sink cupboard Sun Lounge On right next to bathroom, lovely sun lounge overlooking garden. Laminated floor Upper Level Lounge with Mezzanine floor Large and airy second lounge with false fireplace. Wooden open plan stairs lead to upper level with built in book shelves and reading area. Laminated floor. Lovely sunny room Outside; To the side of the house is a large boiler room with storage tank for 2000ltr central heating fuel, one guest bedroom and parking. The house has landscaped garden to front with circular drive/walkway, patios and seating area and two un-reformed caves to the right. Another en-suite lounge/bedroom is attached to the house with front aspect The large 12x6 pool is enclosed to the right of the house and is terraced around and laid with green baize. A built in barbeque and seating are close by. There is also a fully fitted and separate bar with tables and chairs and Sky TV and large double bedroom wooden chalet.
House for sale in La Romana, Spain;
House with 5 bedroom in La Romana
- +34 663 797187
- http://www.hondonvalleyhomes.com
- View all properties for sale or rent by this Agent

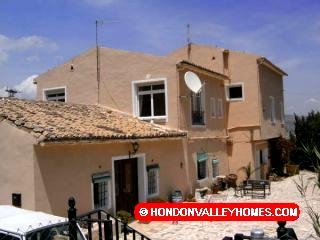

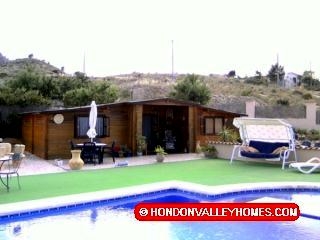
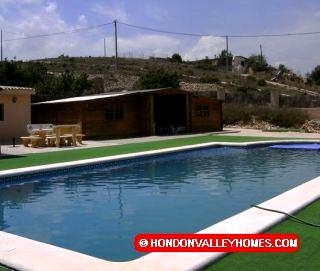

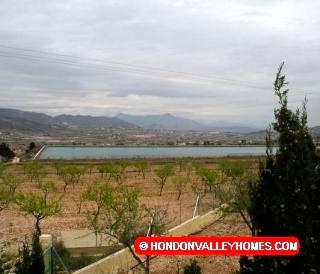
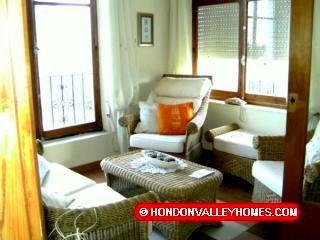
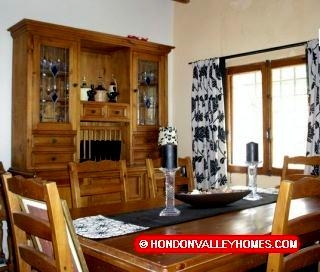
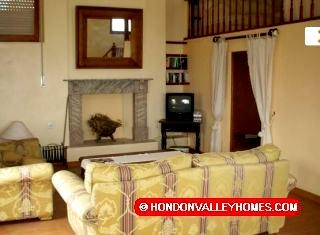

.jpg)