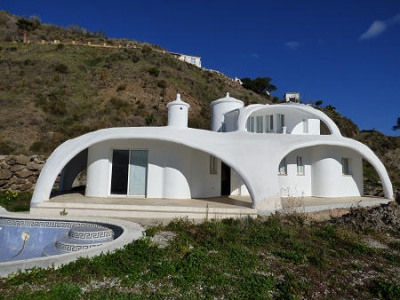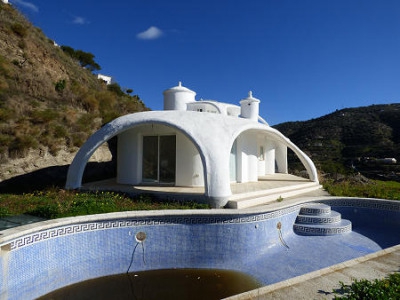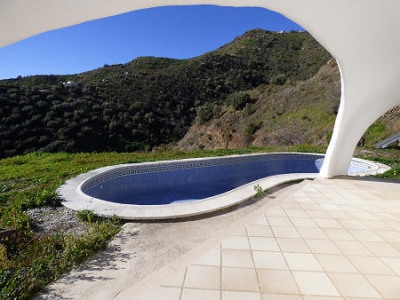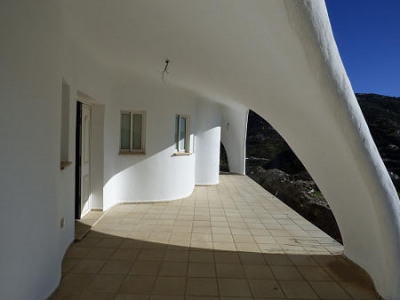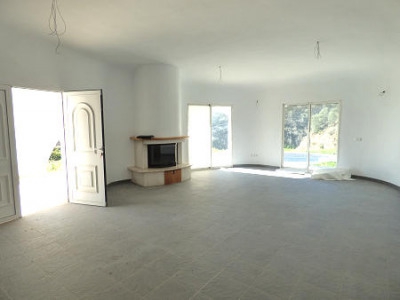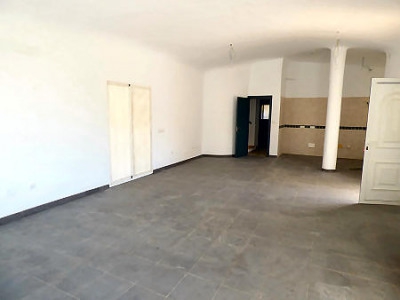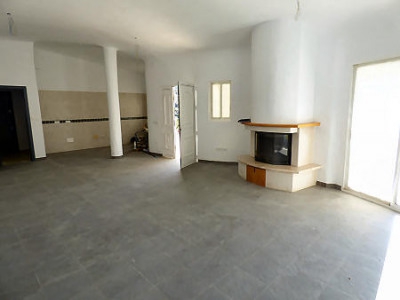









overview : Recently built Gaudi style villa with 3 bedrooms and 2 bathrooms situated in an elevated position close to the village of Arenas. This individualistic property has easy access, open plan living accommodation, large master bedroom with en suite bathroom, covered terrace, pool and magnificent mountain, countryside and sea views. A blank canvas just waiting to be transformed into a stunning permanent or holiday home. description : Key features • Spacious living accommodation arranged over two floors • New property ready for the new owners to customise it to their own specification • Great outside space with covered terrace and pool • Fabulous far reaching views of the mountains, countryside and Mediterranean Sea Situation and Outside space Located near the village of Arenas, the excellent access to this south facing villa is from the main road via a concrete road which leads directly to the driveway which will be finished with concrete. The villa is situated on a superb elevated plot of land with magnificent views taking in the mountains, countryside and Mediterranean Sea. The pool area is to one side of the property and a covered terrace (67.3 m²) extends from the front of the villa around two sides. To the rear of the villa there is a useful storage room (4.5 m²). Living space This stunning villa has grey coloured floor tiles in the main living area, pale coloured floor tiles elsewhere and stylish grey coloured doors throughout. The main entrance is from the covered terrace and into the large light and airy living/dining room which has a log burning stove and three sets of patio doors opening out to the front, side and rear of the villa. The open plan kitchen area at one end of the room is ready for the installation of units, work surfaces and appliances. From the main living space there is access into a hallway (3.5 m²) which leads to the following accommodation: • Double bedroom (4.1m x 3.1m) with fitted wardrobes. • Family bathroom (3.4m x 1.2m) with walk-in shower. • Second double bedroom (3.4m x 3.3m) with fitted wardrobes. A wooden spiral staircase with useful under stairs storage leads up to the first floor and the remaining accommodation: • Large master bedroom (5.0m x 3.5m) with walk-in wardrobe and an • En suite bathroom (3.0m x 1.2m) which has a bath with a shower over. Although we try to be as accurate as possible we can not guarantee the accuracy of given measurements. Please check on viewing if you have any questions. Plot size: 5,675 m² approx Living space: 144.43 m² approx (constructed) Bedrooms: 3 Bathrooms: 2 Living room: 50.6 m² Kitchen: open plan as part of the living space Air conditioning: pre installation in bedrooms Pool: 31.71 m² Telephone: no, but possible to connect a wireless broadband internet connection Electricity: yes Water: yes Mortgage: possible to apply Energy Performance Certificate: Application processing
Villa for sale in Arenas De Velez, Spain;
Villa with 3 bedroom in Arenas De Velez
- +34 618 295063
- http://www.sunsetproperties-spain.com
- View all properties for sale or rent by this Agent

