








It is an area dotted with villas and attractively laid out apartments, and from its private setting the Development enjoys an almost 360-degree panorama of golf courses, open mountain scenery and, of course, the Mediterranean coastline from Marbella towards Estepona. On clear days the outlines of Gibraltar and the North African coastline can be seen, and as there are very many clear days here it is the perfect spot from which to explore the beautiful natural scenery that surrounds La Alquería. Set roughly midway between the sea and the pretty little village of Benahavís - at under three kilometers from both - the gated community is peaceful yet on the doorstep of everything. People are attracted not only to the beauty, glamour and climate of Marbella, but above all to the lifestyle that these elements create. At La Alquería you can enjoy the best of the Costa del Sol, with the elegance of Marbella town and the glamour of Puerto Banús just a few minutes away, yet once at home you are surrounded by peace, privacy and natural views all around. Within La Alquería itself are a supermarket and a first class bilingual international school, with golf courses, shops, restaurants and beaches at your fingertips. This is an area of racquet clubs, spas and boutiques, but also of rambling through nature and exploring the charm and gastronomy of ancient little villages like Benahavís. The villas will be built in accordance with the latest European standards using only the best quality materials and environment friendly technology. >High quality secure aluminum double glazed windows and patio doors will be a standard feature throughout. >Floor finishes will be large over sized porcelain tiles. >The Taps will be supplied by Tres with options for a matt or polished finish. The rest of the sanitary ware will be from the Italian studio of Galassia. The villas will be built in accordance with the latest European standards using only the best quality materials and environment friendly technology. >High quality secure aluminum double glazed windows and patio doors will be a standard feature throughout. >Floor finishes will be large over sized porcelain tiles. >The Taps will be supplied by Tres with options for a matt or polished finish. The rest of the sanitary ware will be from the Italian studio of Galassia. >Ground floor habitable areas and bedrooms will have water under floor heating. All bathrooms will have electric underfloor heating for ease of use. >The air conditioning system in the villas will be air zone for both hot and cold options including individual controls. >Internal carpentry including wardrobes will be bespoke and fitted complete with hidden hinges, soft closing mechanisms and seamless joints on all architraves. The internal doors will have a height of 2.30m >Keeping in line with the clean modern style of the villas the external terrace areas where necessary will have the protection of safety glass hand rails. >Solar power energy systems and circulation hot water pumps with water softeners as standard. >Individual salt water swimming pool >Landscaped, manicured gardens complete with automatic irrigation and ambient lighting. >Gas powered feature fireplaces >Colour video intercom system which can activate and open external doors and or gates into the villas. Additional features available: > Pre-installation of home intelligent systems enabling any future upgrades and personal requirements. >Pre-installation of alarm system requiring just a final contract between the new owners and a security firm. >Choices of kitchens. >The basements will be left open giving options for various types of finishes and design layouts depending on personal preferences and desired usage. >The project will consist of 3 types of villas each with a provision to chose from a selection of kitchens, sanitary ware and decorative fittings. >Ground floor habitable areas and bedrooms will have water under floor heating. All bathrooms will have electric under floor heating for ease of use. >The air conditioning system in the villas will be air zone for both hot and cold options including individual controls. >Internal carpentry including wardrobes will be bespoke and fitted complete with hidden hinges, soft closing mechanisms and seamless joints on all architraves. The internal doors will have a height of 2.30m >Keeping in line with the clean modern style of the villas the external terrace areas where necessary will have the protection of safety glass hand rails. Solar power energy systems and circulation hot water pumps with water softeners as standard. Individual salt water swimming pool. • Landscaped, manicured gardens complete with automatic irrigation and ambient lighting. • Gas powered feature fireplaces • Colour video intercom system which can activate and open external doors and or gates into the villas. • Additional features available • Pre-installation of home intelligent systems enabling any future upgrades and personal requirements. • Pre-installation of alarm system requiring just a final contract between the new owners and a security firm. • Choices of kitchens. • The basements will be left open giving options for various types of finishes and design layouts depending on personal preferences and desired usage. • The Mirabella Hills project will consist of 3 types of villas each with a provision to chose from a selection of kitchens,sanitary ware and decorative fittings.
Villa for sale in Benahavis, Spain;
Villa with 5 bedroom in Benahavis
- +34 951 321115
- http://www.citadelle-consulting.ch
- View all properties for sale or rent by this Agent

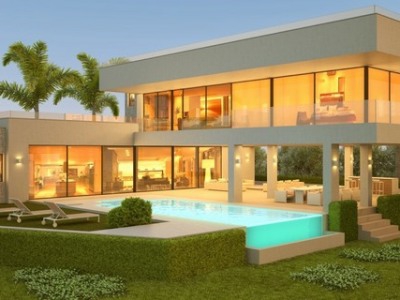
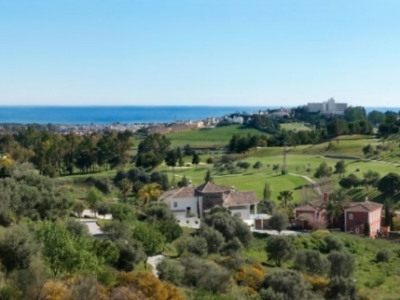
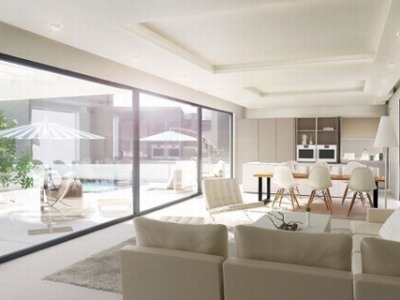
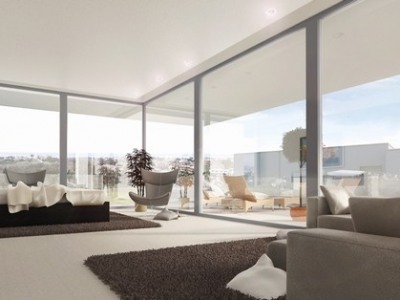
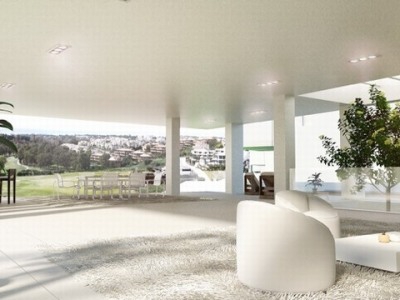
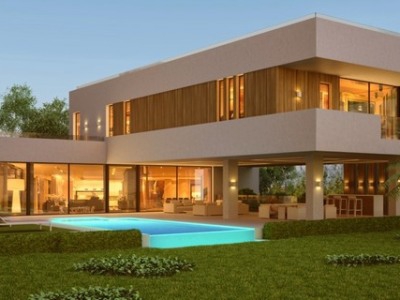
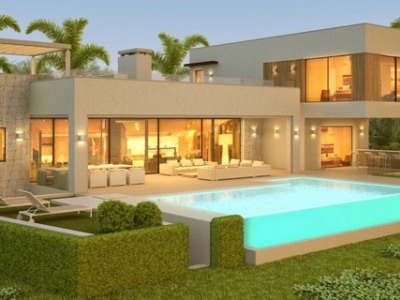
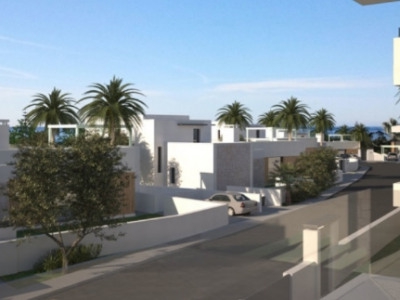

.jpg)