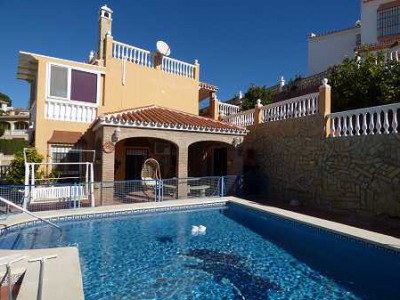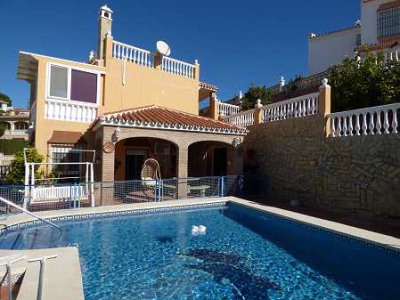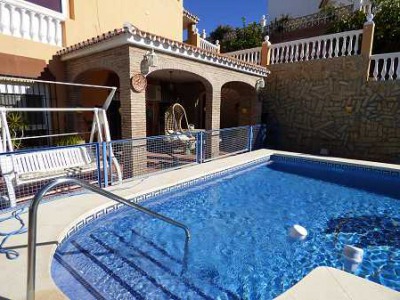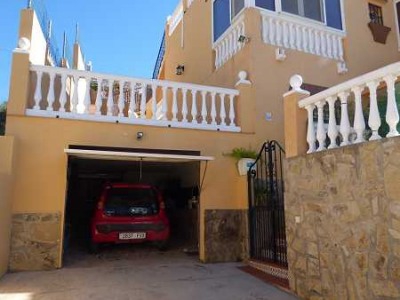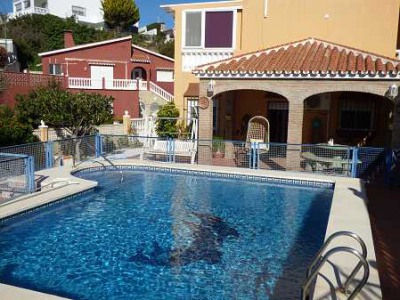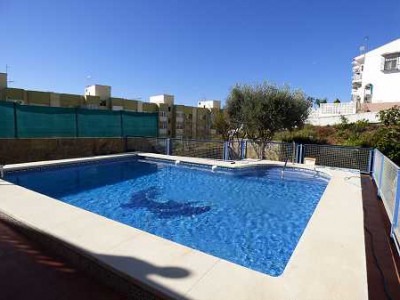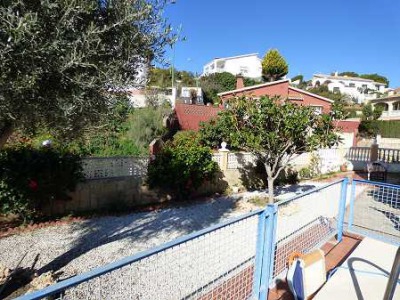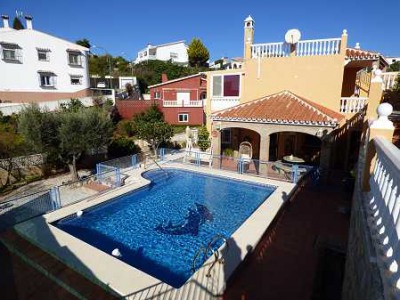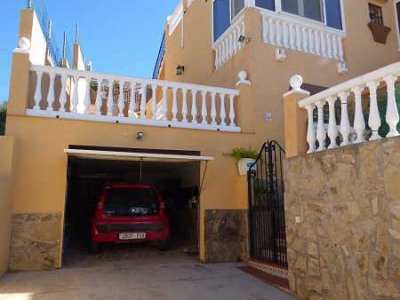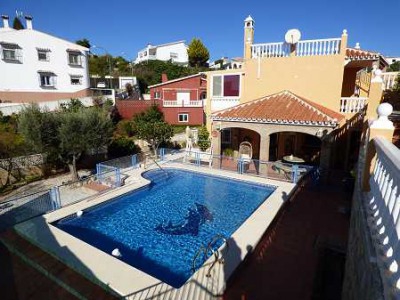









overview : Superb two storey south facing villa with 3 bedrooms and 2 bathrooms located in a quiet residential area of the coastal village of benjarafe just a few minutes’ walk from the BEACH. This delightful property has spacious open plan living accommodation, garage, plenty of outside space with various terraces, covered terrace, secluded pool area and a roof terrace with fantastic sea views. description : Key features: • Spacious open plan living accommodation • Ample outside space including terraces, covered terrace, roof terrace and pool area • Garage and off-street parking • Easy access to the beach and all local amenities situation and outside space this charming property is situated in a quiet residential development just a short distance from the beach and the village of Benajarafe. Off-street parking is available right outside the garage which is accessed from street level. The property is entered from street level via a gate and steps which lead up to a covered porch outside the main entrance to the villa. Tiled and gravelled areas extend to one side of the property and here there are a number of mature trees and shrubs. The villa is entirely fenced making it ideal for dog owners. To the front of the villa a covered terrace (5.0m x 4.0m) with attractive brick archways overlooks the pool. The pool area is fenced making it perfectly safe for young children. Steps lead up from the pool to a gravelled area with well established trees and a natural stone pathway. From here another tiled terrace (9.0m x 4.0m) is accessed via more steps. From here steps lead down to a further terrace (6.0m x 4.0m) and up to the roof terrace from which there are glorious views of the Mediterranean Sea. living space the main entrance to the villa is via the covered porch and into an entrance hall area (2.9m x 2.4m) where there is a useful fitted cupboard. To the right the good sized living room has air conditioning, an open fire and patio doors opening out to the covered terrace and pool area. The living room is separated from the open plan kitchen by an archway and a granite breakfast bar. The fully fitted kitchen has granite work surfaces and an adjoining pantry (2.0m x 1.0m). Two archways separate the entrance hall area from the dining room from which a hallway (2.0m x 1.0m) leads to the following accommodation: • Double bedroom (2.9m x 2.8m) with fitted wardrobes, air conditioning and patio doors opening out to a small terraced area. • Family bathroom (1.7m x 1.7m) which has a bath with a shower over. Stairs in the entrance hall area lead up to the first floor landing from which the remaining accommodation is accessed: • Master bedroom (4.0m x 3.7m) with fitted wardrobes, air conditioning, additional adjoining seating/dressing area (4.0m x 2.3m) and an • En suite bathroom (2.6m x 1.6m) which has a bath with a shower over. • Third double bedroom (3.9m x 3.5m) with fitted wardrobes, air conditioning, additional adjoining seating/dressing area (2.8m x 2.2m) and a door opening out to a covered terrace. Plot size: 520.50 m² approx Living space: 126.64 m² approx (constructed) Bedrooms: 3 Bathrooms: 2 Living room: 5.6m x 3.4m Kitchen: 3.6m x 3.4m Air conditioning: Fitted in living room and all bedrooms Roof terrace: 6.0m x 5.0m + 4.0m x 3.0m Pool: 6m x 5m Garage: 5.8m x 3.7m Telephone: yes, with a broadband internet connection Electicity: yes Water: yes Additional info: Dining room - 3.5m x 2.5m Most furniture included Mortgage: possible to apply Energy Performance Certificate: E - 29.00 [kgCO2/m2 - year]
Villa for sale in Benajarafe, Spain;
Villa with 3 bedroom in Benajarafe
- +34 618 295063
- http://www.sunsetproperties-spain.com
- View all properties for sale or rent by this Agent

