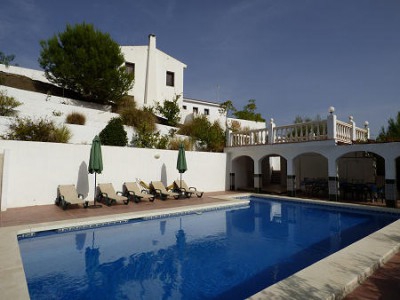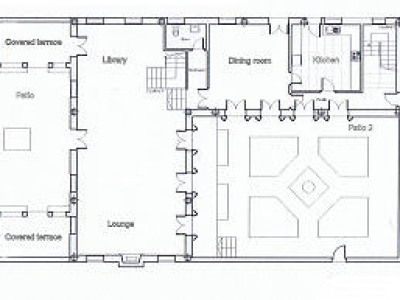









overview : Stunning rural property - exceptional country house with 5 bedrooms, 5 bathrooms and a cloakroom/wc together with a separate self contained guest house with 1 bedroom and 1 bathroom set within over 65,000 m² of accessible land in the beautiful rolling countryside close to the village of Canillas de Aceituno. This exclusive property has fabulous spacious living accommodation, large garage/workshop/bodega, utility/laundry room, secluded pool area, various terraces, a number of covered terraces, roof terrace, gardens, walled courtyard, walled Andalucían style patio and spectacular far reaching mountain and countryside views. An outstanding versatile property with a range of potential uses. description : Key features • Very spacious living accommodation arranged over two floors • Separate self contained 1 bedroom 1 bathroom guest house • Ample outside space including terraces, pool, gardens, courtyard and patio • An abundance of land and magnificent open mountain and countryside views • Options for use include large permanent/holiday home, B&B, stables, bodega, yoga retreat Situation and Outside space This superb country residence is situated in a tranquil location near the village of Canillas de Aceituno and within easy reach of the main Torre del Mar – Viñuela road from which access is via tarmac road and a 2.4 km unmade road which leads directly to the gated entrance, unmade driveway and vast gravelled parking area edged with mature plants and trees. Next to the parking area a number of raised beds accessed via tiled pathways contain shrubs and herbs. From here steps lead down to a tiled terrace (8.0m x 6.0m) with wooden pergola located outside the kitchen and dining room. More steps give access to the boiler room and the front of the huge garage/workshop/bodega (79 m²). From the parking area double doors open into a walled courtyard - a peaceful haven with a fishpond, tiled terracing, two covered terraces (each 5.0m x 3.0m) and a walled garden with raised beds and mature planting. Accessed from the main living area, the stunning walled Andalucían style patio (12.0m x 10.0m) has terracing, permanent seating, decorative Moorish wall tiles and feature fountains. From the patio there is access via a tiled walkway and steps to a terrace edged with attractive balustrade fencing (6.5m x 5.0m). More tiled steps lead down to the secluded pool area which is tiled all round with plenty of room for sunbathing. An outside shower, kitchen and covered terrace (12.0m x 5.0m) complete the picture – a great place for summer entertaining. Tiled steps continue to the rear entrance to the garage and rustic style steps lead down to the guest house which has its own parking area, feature cobbled stones, original bread oven, tiled terrace (4.0m x 3.0m) and covered terrace (3.0m x 3.0m) as well as traditional grape drying beds to the front. A covered terrace (6.5m x 6.0m) is accessed from the ground floor and from the master bedroom on the first floor, there is access to the roof terrace (6.5m x 6.0m) from which the glorious views can be enjoyed. The 65,000 m² of fully accessible land entirely surrounds the property and contains numerous grapevines from which the current owners produce their own wine, olive and almond trees and pomegranate, orange, lemon, lime, apple and fig trees. The amazing open far reaching views from all around the property take in the wonderful landscape including the undulating countryside and the majestic mountains. Living space Main House This fabulous country property (526.06 m²) benefits from solar powered central heating and has been beautifully finished with light coloured floor tiles and lots of large windows making the property light and airy throughout. The main entrance to the house is from the walled courtyard and into the superb living room. This spectacular room is also used as a library by the current owners and it has a log burning stove and three sets of patio doors which open out to the walled Andalucían style patio. From the living room steps lead down to a hallway (3.5m x 1.1m) where there are two useful storage cupboards and a cloakroom/wc (2.2m x 1.4m). From here there is access into the dining room which has patio doors opening out to the pergola terrace and two further sets of patio doors which open out to the Andalucían patio. Another hallway (6.3m x 1.0m) also has two sets of patio doors opening out to the walled patio and from here there is access into the kitchen. The stylish modern well equipped fully fitted kitchen has designer units, granite work surfaces and a door opening out to the pergola terrace. At the end of the hallway a door opens out to the covered terrace (6.5m x 6.0m) and stairs lead down to the garage and the following accommodation: • Utility/laundry room (2.8m x 1.5m). • Shower room (1.9m x 1.5m). From the hallway stairs lead up to the master bedroom and the roof terrace. Back in the living room, stairs lead up to a half landing from which there is access into: • Shower room (2.2m x 2.1m). • Master bedroom which comprises: • Passageway (2.6m x 1.1m) with fitted wardrobes leading into • Double bedroom (4.9m x 3.8m) with patio doors opening out to a Juliet balcony from which there are spectacular countryside and mountain views; • Further passageway (2.8m x 1.0m) leading into a • Dressing area (1.8m x 1.7m) with fitted wardrobes leading into an • En suite shower room (2.4m x 1.9m). At the end of the final passageway a door opens to a half landing from which stairs lead down to the ground floor and another door opens out to the roof terrace. Back to the first floor half landing accessed from the living room and more stairs lead up to the first floor landing with useful linen cupboard (6.3m x 1.1m) + (2.5m x 1.1m) from which there is access into the remaining accommodation: • Double bedroom (3.6m x 3.5m) with fitted wardrobes and a passageway (1.7m x 0.9m) leading into an • En suite shower room (2.0m x 1.7m). • Third double bedroom (4.3m x 2.9m) with fitted wardrobes, patio doors opening out to a Juliet balcony overlooking the courtyard and a passageway (2.6m x 1.0m) leading into an • En suite shower room (2.3m x 1.7m). • Fourth double bedroom (4.0m x 2.2m). • Fifth double bedroom (5.3m x 2.3m). Guest House The separate guest house (63.65 m²) has its own parking to one side and terraces to the front and the accommodation comprises: • Living room (4.3m x 2.9m) with • Open plan kitchen (2.9m x 2.2m) at one end of the room; • Double bedroom (3.6m x 2.8m) and • Shower room (3.0m x 2.7m). Although we try to be as accurate as possible we can not guarantee the accuracy of given measurements. Please check on viewing if you have any questions. Plot size: 65,835 m² approx Living space: 589.71 m² approx (constructed) 466.54 m² approx (usable) Bedrooms: 6 Bathrooms: 6 + WC Living room: 13.5m x 6.4m Kitchen: 3.9m x 3.8m Central heating: solar powered Roof terrace: 6.5m x 6.0m Pool: 10m x 5m Garage: 13.5m x 6.0m Telephone: no, but has a wireless broadband internet connection Electricity: yes Water: yes - mains + a well Additional info: Separate dining room - 4.9m x 4.6m Mortgage: possible to apply Energy Performance Certificate: C - 65.30 [kgCO2/m2 - year]
Villa for sale in Canillas De Aceituno, Spain;
Villa with 6 bedroom in Canillas De Aceituno
- +34 618 295063
- http://www.sunsetproperties-spain.com
- View all properties for sale or rent by this Agent











