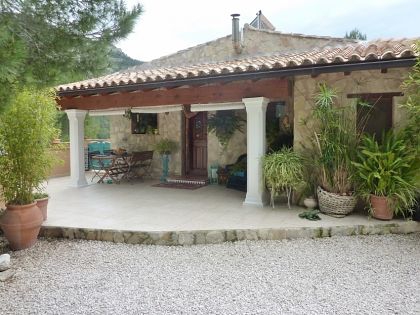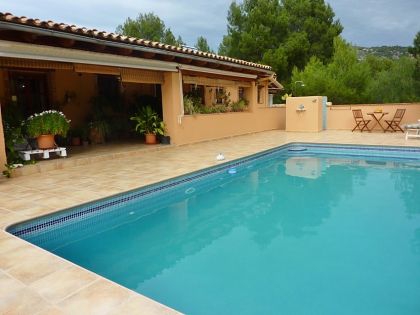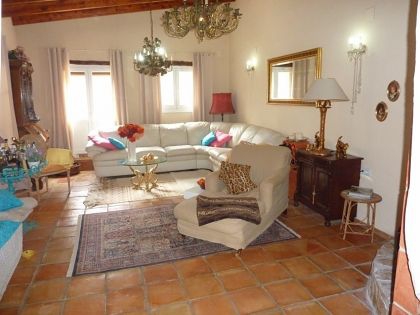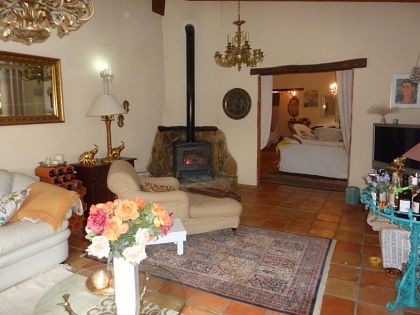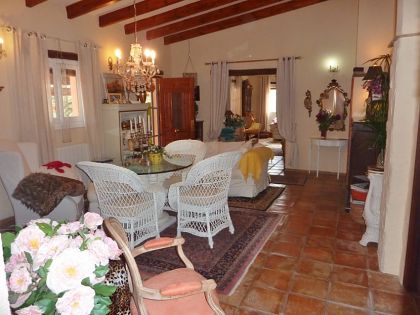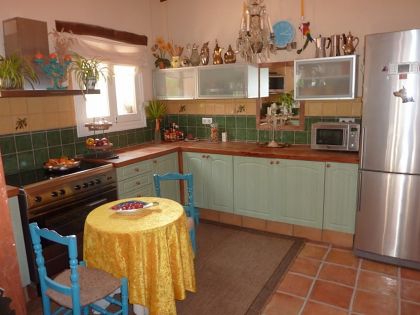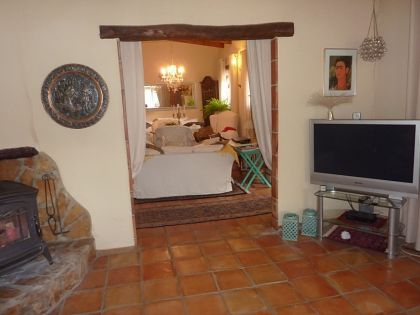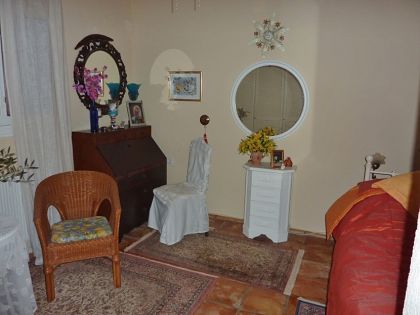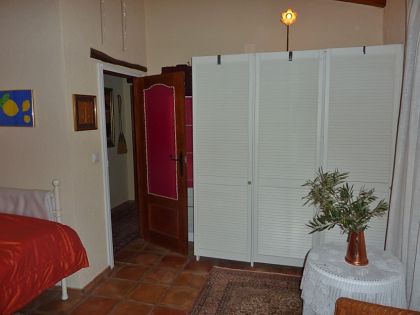









A 4 bedroom, 3 bathroom, 5 year old property, totally private, Finca style property on a large flat plot.
Pass through double gates into a large graveled area with parking for several cars, plus a double car port.
Enter the Finca through a covered naya, large enough for lounging or dining. Through a stable door into the very large kitchen with an array of cupboards, drawers and worktop area, double size oven and hob, dishwasher, fridge/freezer and breakfast area. A large cupboard houses a pellet burner which heats the water and runs the central heating.
Located off the kitchen is a very large lounge/dining area, with log burner, radiators, access to a second naya and an archway to another equally large lounging area.
The master bedroom has an en-suite shower room, two further bedrooms share a family shower room and all of the bedrooms have fitted wardrobes and radiators.
From the lounge there is access to a naya which runs the length of the house and could be enhanced by glazing, for the cooler days sitting and enjoying the mountain views.
A separate apartment houses a bedroom, shower room and lounge. Adjacent to the apartment is a small casita with a summer kitchen.
The pool terrace has an infinity pool with Roman steps and panoramic views of the mountains.
A fish pond with Koi Carp, an aviary with budgerigars and two workshop areas complete this attractive and homely property.
Electricity is supplied via solar power, and a modern very efficient generator. Water is delivered and stored in a large deposito.
The village of Castell de Castells is in the mountains, about fifteen minutes from Jalon, on an excellent new road. There are a number of bars and restaurants, several shops, a farmacia, doctor, hotel and a small school in the village
Villa for sale in Castell De Castells, Spain;
Villa with 4 bedroom in Castell De Castells
Ref: 45188
4 beds
3 bath
220 m² (2368 ft²)
4300 m² (46285 ft²) plot size
- +31 464 586215
- http://www.immosol.nl
- View all properties for sale or rent by this Agent

