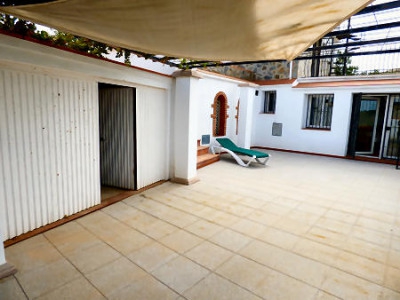









overview : Superb 2 bedroom, 2 bathroom south west facing villa with a good mix of rustic and modern features, the rustic beamed ceilings and doors are complimented by a modern fitted kitchen and bathrooms. Several large terrace areas offer plenty of opportunity for al fresco dining while taking in the stunning views. The property benefits from having an oil fired central heating system. A property that would make an ideal full time residence, holiday home or rental property. description : Key features • Spectacular views • Immaculate presentation • Modern/rustic style • Several terraces Situation and Outside space Located in a quiet area the property is accessed directly from a main road where gates take you onto hard standing with space for a vehicle. Leading onto a large private part covered terrace area. Off this terrace is a good sized storage room (4.0m x 3.5m) and separate room for the storage of the central heating tank. The garden surrounding the property is terraced and part fenced with ample space for a on the surface swimming pool. The property has several tiled terraces which all have stunning views of the sea, mountains and the neighbouring white washed villages. Living space The property is bright, well maintained and immaculately presented with a modern rustic feel. Steps take you up to an upper terrace (4.0m x 4.5m) and the main entrance into the property. This leads into a bright lounge with double doors, out onto a good sized terrace (4.0m x 5.0m) where a spiral staircase takes you up to the roof terrace (5.5m x 4.0m). From here the views of the sea and mountains are spectacular. Off the main living area are 2 bedrooms, a family bathroom and an en-suite: • Master bedroom (3.4m x 2.9m) wooden beams, built in cupboard, doors onto a small terrace/balcony (1.6m x 1.2m) with • En-suite shower room (2.6m x 2.0m) walk in shower, electric heated towel rail • Double bedroom 2 ( 2.9m x 2.4m) wooden beams • Bathroom (2.6m x 2.4m) fully tiled, walk in shower, heated towel rail Stairs down from the living area take you into the kitchen/diner: • Kitchen/diner (4.8m x 4.0m) doors leading out to the large terrace area, step up into • Cloakroom (2.7m x 1.3m) with wc, wash hand basin, plumbed for washing machine Plot size: 1,416m² approx Living space: 91m² approx (constructed) Bedrooms: 2 Bathrooms: 2 + wc Living room: 5.0m x 3.9m Kitchen: 4.8m x 4.0m Central heating: oil fired Roof terrace: x 2 - 4.0m x 5.0m & 5.5m x 4.0m Garage: large store room - 4.0m x 3.5m Telephone: no, but possible to connect a wireless broadband internet connection Electricity: yes Water: yes Mortgage: possible to apply Energy Performance Certificate: Application processing
Villa for sale in Competa, Spain;
Villa with 2 bedroom in Competa
- +34 618 295063
- http://www.sunsetproperties-spain.com
- View all properties for sale or rent by this Agent











