









Description: HD Video (drone footage) video of this villa is available at the foot of this page, below the location map. This beautiful finca is build on a plot of 10.250 m2. It has a stunning view over the valley of Hondón where a lot of grapes, almond trees and olive trees grow. It is situated approximately 30 km from the city of Alicante, the city of Elche famous for its palm trees and the golden beaches of Santa Pola and La Marina. An electric gate gives entrance to the plot and a drive-way, with big pine trees on both sides, leads you to the finca. The ground floor has a surface of 160 m2 and has a light and sunny living room of 25 m2 with a beautiful fire place on gas and a dining room of 20 m2 with a wood burner. This room has an entrance to the large terrace. On this floor there is also an open kitchen, a scullery with a big store-closet, hall, toilet and a storage place. The master bedroom with bathroom ensuite is also on this floor. The bedroom has a lot of storage thanks to the three build-in wardrobes. The bathroom has a walk-in shower, toilet and two sinks. From this bedroom it is also possible to enter the main terrace. Both, bedroom and bathroom have floor heating. A marble staircase leads to the first floor with a surface of 120 m2. There are 4 bedrooms of which three of them have an own bathroom. Two bathrooms have a walk-in shower and the other a shower-cabin. There is also a solarium of 12 m2 to which 2 bedrooms have access to. On this floor there is a fourth space which you can use as an extra bedroom, office or library. All 3 bedrooms have build-in wardrobes. The whole finca has central heating on gas with radiators, double glazing, fly screens and safety bars for every window and terrace-door. There are three water supplies: agua de riego ( unclorified water which farmers use), agua potable ( clorified water) and a water well with a capacity of 30.000 litres. All around the house there is a big and sunny terrace, partly covered and a beautiful garden with a lot of different plants and trees. The watering of the garden is realised through an automatic irrigation system. The plot has 5 levels with authentic built-up walls of rocks. It is situated up the mountain and that creates a stunning view over the valley and the beautiful garden. The whole plot has a fence and is maintained very well. It has 4 entrances and all 4 of them are possible to enter by car. There is also a carport for three cars. On the plot is also a recently restored cave house, a wooden house of 12 m2 with a connected bathroom with a shower, toilet and sink and a kennel with 4 shelters and a covered playground. important: The vendors did not wish to have a swimming pool, however they appreciate that a potential buyer may wish to have a swimming pool installed, so the asking price of 975.000€ includes a contribution of 15.000€ to a pool of your choosing in a position of your choosing on the plot. Caracteristics Plot 10.250 m2 Property finca Build 2007 Builded surface 280 m2 Floors 2 Bedrooms 5 Bathrooms 4 Kitchen 1 Scullery 1 Entry 1 Toilet 5 Solarium 12 m2 Patio 45 m2 Open terrace 150 m2 Covered terrace 2 ( 16 and 15 m2 ) Extra Cave house Wooden house of 16 m2 with adjacent bathroom Carport Kennel Adjustments Double glazing Safety Bars Mosquito nets Built - in closets Gas fireplace Woodburner Automatic wateringsystem Barbecue Timber storage Storage of 15 m2 Een stukje paradijs in Spanje Deze prachtige vrijstaande finca is gebouwd op een grondstuk van 11.250 m2 en heeft een schitterend uitzicht over de Hondónvallei waar druiven, amandelbomen en olijfbomen groeien. Het ligt iets meer in het binnenland van Spanje op ongeveer 30 km afstand van de prachtige stad Alicante, de stad Elche beroemd om zijn vele palmen en de goudgele zandstranden van Santa Pola en La Marina. Een elektrische poort geeft toegang tot het grondstuk en via een lange oprijlaan met grote dennenbomen komt u aan bij de finca. De begane grond heeft een totale oppervlakte van 160 m2 en bestaat uit een grote, lichte woonkamer van 25 m2, gelegen op het zuiden, met toegang tot het hoofdterras middels een schuifpui en voorzien van een sfeervolle gas-openhaard. De eetkamer heeft een oppervlakte van 20 m2 en heeft een houtkachel. Verder is er een open keuken, grote bijkeuken met wasruimte en grote voorraadkast, hal, gastentoilet en een ruime bergkast. Tevens bevindt zich op de begane grond de zeer lichte en ruime master-bedroom met veel bergruimte in de drie aanwezige inbouwkasten. Ook de slaapkamer heeft een directe toegang tot het terras. De badkamer is inpandig/en suite en heeft een ruime inloopdouche, twee wastafels en een design radiator. De slaapkamer en badkamer zijn beiden voorzien van vloerverwarming. Via een marmeren trap komt u op de bovenverdieping met 4 slaapkamers. De drie grote slaapkamers hebben een eigen badkamer waarvan twee slaapkamers beschikken over een badkamer met een grote ruime inloopdouche. Vanuit deze twee slaapkamers heeft u toegang tot het solarium van 12 m2. De derde slaapkamer heeft een badkamer met douchecabine. Verder is er een extra kamer wat gebruikt kan worden als kantoorruimte, hobbykamer of als 5de slaapkamer. Alle slaapkamers, behalve de laatste, zijn voorzien van grote inbouwkasten. Het gehele huis is voorzien van centrale verwarming op gas, dubbele beglazing en horren en traliewerk voor alle ramen en deuren. Verder zijn er drie watervoorzieningen: Het boerenwater ( agua goteo), het drinkwater ( agua potable) en er is een waterput met een capaciteit van 30.000 liter. Rondom het huis is een groot en zonnig, deels overdekt terras met een schitterend aangelegde, onderhoudsvriendelijke tuin. De bewatering van de beplanting wordt gerealiseerd middels een gecomputeriseerd bewateringssysteem. Het grondstuk is opgebouwd uit 5 plateau’s die gevormd worden door authentiek opgestapelde stenen muren en het ligt hoog op de berg waardoor het uitzicht adembenemend mooi is! Het gehele grondstuk is omheind en zeer netjes onderhouden. Het heeft 4 ingangen die allen toegankelijk zijn met de auto. Er is tevens een carport voor drie auto’s. Op het grondstuk bevindt zich verder nog een oude, gerestaureerde grotwoning, een houten chalet van 16 m2 met een naastgelegen sanitaire ruimte met douche, toilet en wastafel en een hondenkennel met 4 nachtverblijven en een overdekte speelruimte. Kenmerken Grondstuk 11.250 m2 Soort woning finca Bouwjaar 2007 Woonoppervlak 280 m2 Aantal verdiepingen 2 Aantal slaapkamers 5 Aantal badkamers 4 Keuken 1 Bijkeuken 1 Hal 1 Toilet 5 Solarium 12 m2 Patio 45 m2 Open terras 150 m2 Overdekt terras 2 ( 16 en 15 m2 ) Extra’s Grotwoning Houten huisje van 16 m2 met aangrenzende sanitaire ruimte Carport Kennel Voorzieningen Dubbele beglazing Traliewerk Horren Inbouwkasten Gas openhaard Houtkachel Automatisch bewateringssysteem Barbecue Houthok Opslagruimte van 15 m2
Villa for sale in Hondon de las Nieves, Spain;
Villa with 5 bedroom in Hondon de las Nieves
- +34 663 797187
- http://www.hondonvalleyhomes.com
- View all properties for sale or rent by this Agent

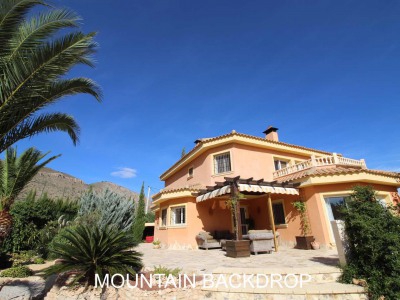
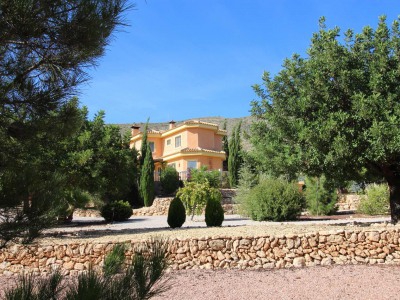
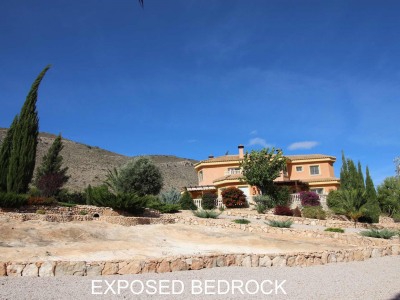
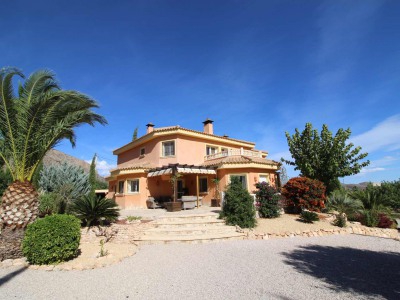
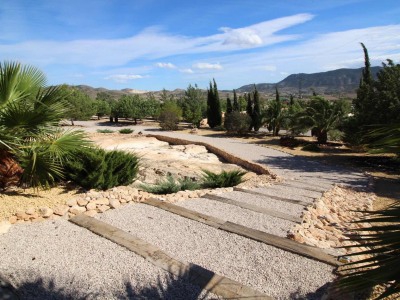
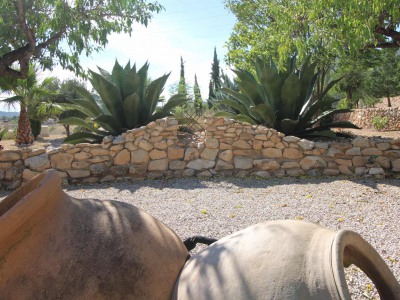

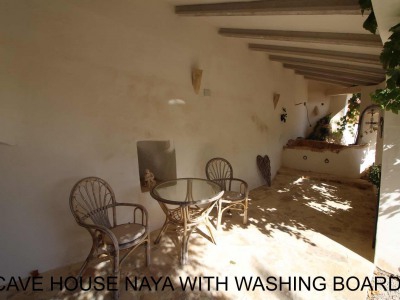
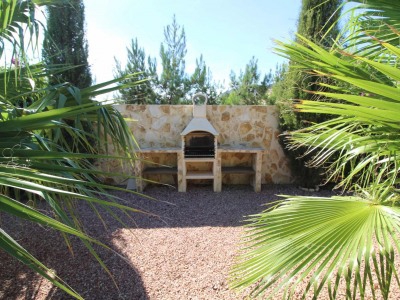
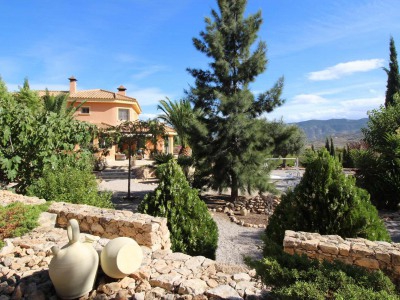
.jpg)