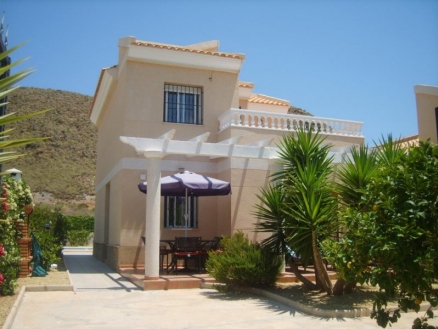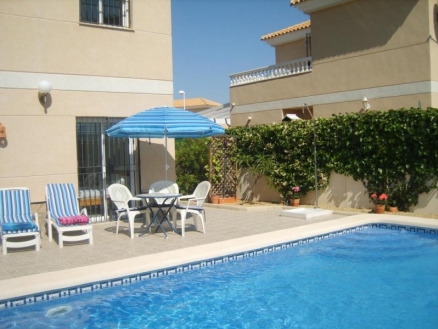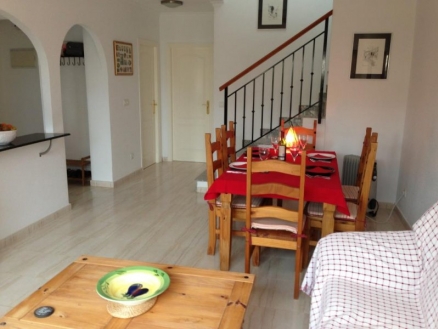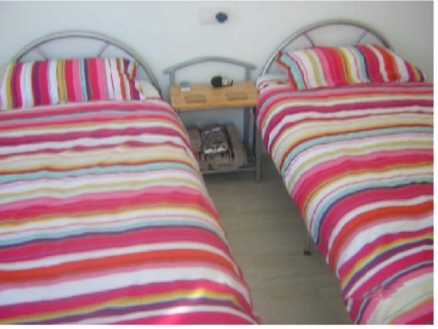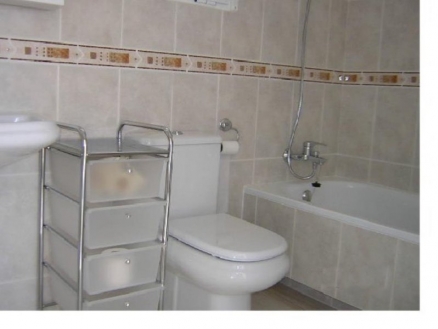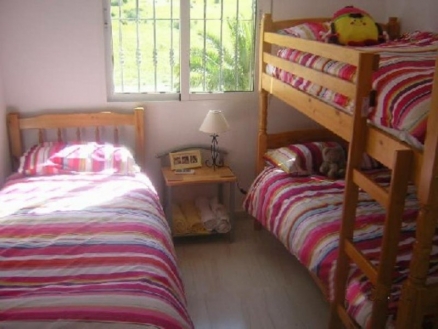









The villa, constructed in 2005 to a high specification, is part of an exclusive estate of some 80 individual villas facing the mountains with a view of the bay and village of San Juan de los Terreros. Casa Dora is a detached villa on 2 floors. The ground floor consists of a porch leading into a small hall, fully fitted kitchen (cooker, dishwasher, microwave oven, toaster, etc.), living room/dining room with flat screen Satellite TV and DVD, double bedroom and bathroom. Both the bedroom and living room have patio doors leading onto the back and front terraces respectively. Stairs leading to the 1st floor. Upstairs consists of a passage way leading to a sun terrace-balcony which faces west with views of the mountains. Off the passageway are two double bedrooms, both with a/c units, and a second bathroom. The front bedroom has twin beds and also has access to the balcony from which you can view the amazing sunsets as the sun sets behind the mountains. The other bedroom also has twin beds. The property is secured by walls and railings. The front pathway gate can be operated electronically from inside the house. There is a car parking space accessed by double gates. The remaining front garden will lead up to the front patio and brick BBQ. The secluded back garden consists of a sun terrace and a private pool (8m x 4m). The utility area is also accessed from outside with washing machine, water heater etc.
Villa for sale in San Juan De Los Terreros, Spain;
Villa with 3 bedroom in San Juan De Los Terreros
Ref: 580
3 beds
2 bath
110 m² (1184 ft²)
300 m² (3229 ft²) plot size
pool
- +34 950 473040
- http://www.newonestop.com
- View all properties for sale or rent by this Agent

