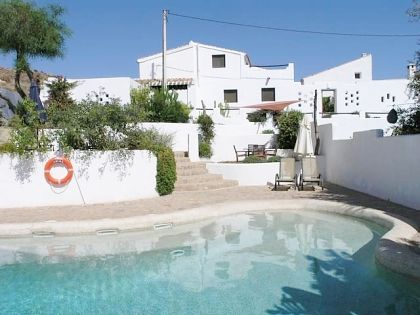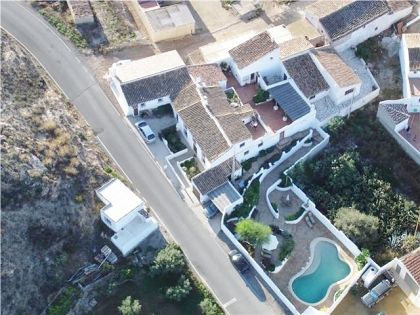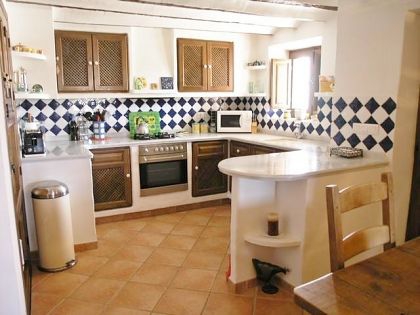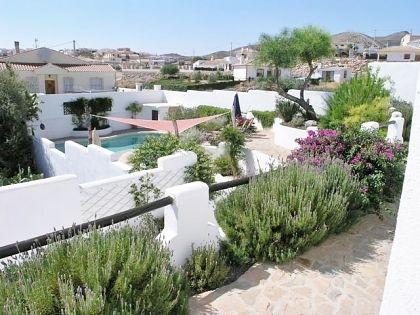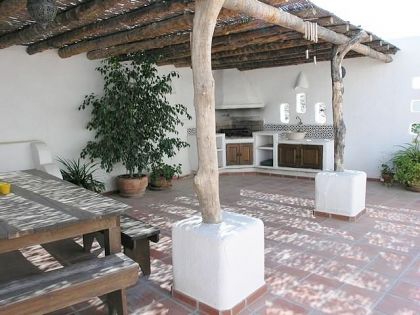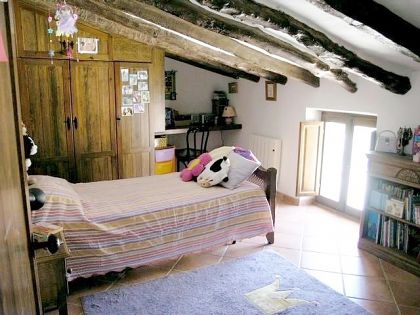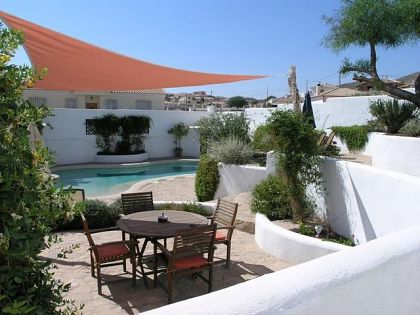









Beautifully restored 6 bedroom cortijo with numerous original features. The house is entered through imposing double doors to a hallway with doors off to a double bedroom to the right and a bedroom and office on the left, both with original beamed ceilings. Pass through a traditional arch into the spacious lounge area with a feature corner fireplace with wood burner effect gas fire. Door leads off lounge to a further bedroom currently used as a playroom.
An archway leads off the lounge to the kitchen and diner. Separated from the dining area by a breakfast bar, the Andalucían style kitchen is beautifully presented with hand made tile splash backs and traditional white marble work surfaces. Built in electric fan oven and gas hob with extractor and space for a dishwasher under the breakfast bar. Kitchen door leads to internal large covered courtyard area. The dining area features a traditional fireplace with wood burner and alcove shelving. Patio doors open to courtyard area. Feature double doors to internal hallway with downstairs cloakroom and utility area (sink, storage cupboards and cupboard for housing washing machine. (All work surfaces are white marble).
Staircase leads to first floor. At top of stairs a small door leads to a roof terrace.
Stairs open onto two landing areas separated by feature archway. From the first landing a door leads to the sizeable family bathroom with bath, custom made feature stone corner shower, double sinks and toilet. A further door leads to the master bedroom. A very large room with built in wardrobes, storage and TV shelves. The second landing has doors leading to two further double bedrooms with built in wardrobes.
All the rooms upstairs feature original roof beams. All windows are traditionally shuttered. The house is equipped with SKY TV and has internet access.
Courtyard area
From the dining room patio doors lead to a large split level courtyard area. Immediately outside the patio doors is a covered seating area, with concrete benches and built in cupboard housing gas bottles for cooker. The upper courtyard area features further seating areas and passage to internal covered courtyard area, back door and road door. The lower courtyard area is half covered and incorporates a large seating area and built in barbecue and kitchen area with feature stone sink.
Garden area
A door from the courtyard leads to the large terraced garden offering three different seating areas and large freeform beach effect swimming pool. Located on the top level is the door to the covered parking, and access to the storage shed, where the water heater and grey water pump system are located. Also on this level is the access to the grey water tank, which collects shower water for irrigation. On the lower pool level is the pump and storage house and access to the backwash pool tank. The garden is beautifully landscaped and planted with a variety of tree and shrubs.
The main house is approached along a paved pathway through walled gardens to the front door. At the side of the main house is a large garage, with access from the road and from the front garden.
Rental properties included in the price
The three self contained rental units offered flexible accommodation for up to 12 people. They are fully furnished and equipped to the highest standard. All the houses are equipped with SKY TV. There is ample parking for all the properties.
Casa Esquina (the Corner House) is a two bedroom house (sleeps 6)
Casa Conejo (the Rabbit House) is a quirky upside down house.
Bathroom: Shower, basin and toilet.
Casa Viejo (the Old House). A studio apartment that can be used for single, twin or double occupancy.
This property is registered with the local town hall and has been successfully trading for three years. An application has been made for Casa Rural status.
Urban Land
A 2300m plot of urban land is available at an additional cost and is not included in the sale.
* 2 floors
* Build Size 372 m²
* Plot Size 3,500 m²
* Private Pool
* Mains Water
* Mains Electric
* Telephone Possible
* Internet Possible
* Furniture Negotiable
* Close to a Golf Course
* 35 minutes to the beach
* 5 minutes to the shops
Villa for sale in town, Spain;
Villa with 9+ bedroom in town
- +31 464 586215
- http://www.immosol.nl
- View all properties for sale or rent by this Agent

